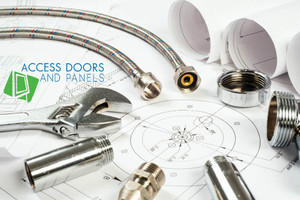Elements of Construction
Posted by Access Doors and Panels on 17th Apr 2019
When it comes to construction, all contractors, designers and builders know the essential elements of it. In a way, these elements of a building make them understand when it comes to answering a question for their clients – whether its recommendations or how to improve or fix a problem in their home or office. Access Doors and Panels shares the elements of the construction industry and how access panels can enhance each element when it comes to functionality and purpose.
Floor
Floors are just as essential as the roof and wall. Sometimes choosing the type of floor can be difficult and if a client bases their decision on mere aesthetics, selecting the wrong floor can create future issues down the road. When choosing a floor, it is essential to consider the finish – whether it is one that will have a smooth finish or one that has texture. On top of choosing the finish of the floor, it is also important to consider whether the floor will be one that is in a high-traffic area or occasional walking. High traffic areas could result in a faster wear-and-tear appearance which could require replacement down the road; whereas, floors that are meant to handle the repeated exposure of walking can weather over time.
Commercial offices will typically go with a floor finish that is easy to clean like laminate and won’t wear due to high use – such as wood or carpet.
When designers and contractors are working on their projects, floors can sometimes be raised or elevated due to wiring, plumbing or in some homes and businesses a heating vent. This can require access or maintenance – solution? Floor access panels or hatches can be easily concealed under a rug or mat and can still allow for functionality and access. Not only does it allow for access, but depending on the size and use, floor access panels can be concealed to the point that one might forget they even had one installed.
Walls
Walls in a building have two functions – they are either load bearing or not. In situations that they are not load bearing they can be removed or redone to suit the space and needs of a client. In residential projects, walls are typically built with wood frames, while commercial projects have steel or aluminum bearings.
When a wall is constructed there are many layers to them from the frame and then insulation and then a final layer that can be drywall, plaster or wood. The choice of a final coat on a wall will depend both on the function and aesthetics. Many buildings will often go with drywall due to its versatility and being mid-range in price. Not to mention installing drywall is one that can be done professionally or not.
With walls, access panels are typically found to be installed where there are breaker boxes, wires or outlets that require easy access. Thanks to access panels being made in drywall as well, they can be mounted to be flush against the existing wall and be customized to blend into its surroundings. Seeking extra insulation behind that wall? Access panels can provide extra padding and still maintain its purpose and functionality.
Insulation
Insulation is an essential building element. No matter where it is installed, whether it be the floor, wall or ceiling – insulation is an element that builders and contractors are highly familiar with. What makes insulation a widespread and common feature in construction is that it is a material that is versatile. It can be used to absorb and retain heat as well as act as a means of preventing sound transference.
Not only is insulation versatile but based on the method of application it can enhance its versatility and functionality. From spray foam to batting, insulation material and can offer pros and cons to contractors and clients as well.
With access panels, simple drywall or security access panel can be enhanced when it is insulated. Valve boxes that are installed outside and have exposure to the elements can benefit from insulation and maintain a reasonable temperature.
Doors – The Inspiration for the Access Panel
No project is complete without a door. Whether that is a door that is installed on the outside of a project or inside, entries are very much similar to an access panel. In a way, the access panel is a derivative of the door with the exception that typical access panel is not the same size and their sole purpose is not to allow for entering and exiting.
Doors can be designed to be as basic as a piece of wood with a handle, or they can be created with security or insulation in mind, therefore, enhancing its functionality. Doors in a way are the inspiration behind access panels but compact to be able to be installed in any space or place. Their size is what makes them a choice for contractors who are seeking to maintain access and aesthetics. The various options of materials mean they can be installed indoors and out.
Access Panels – The New Building Element
When it comes to building – whether it be in a residential or commercial setting, going with an access panel has become a choice for contractors who look to enhance and maximize space. From creating storage to concealing blemishes and fixtures that can be an eye-sore, no matter what it is, the access panel offers solutions to any building problem. Not to mention, the access panel is a cost-friendly solution and can be as temporary or as permanent as one needs.
For more on the access panel and how it can be of help on your next project, visit our inventory of access panels at https://www.accessdoorsandpanels.com/.

