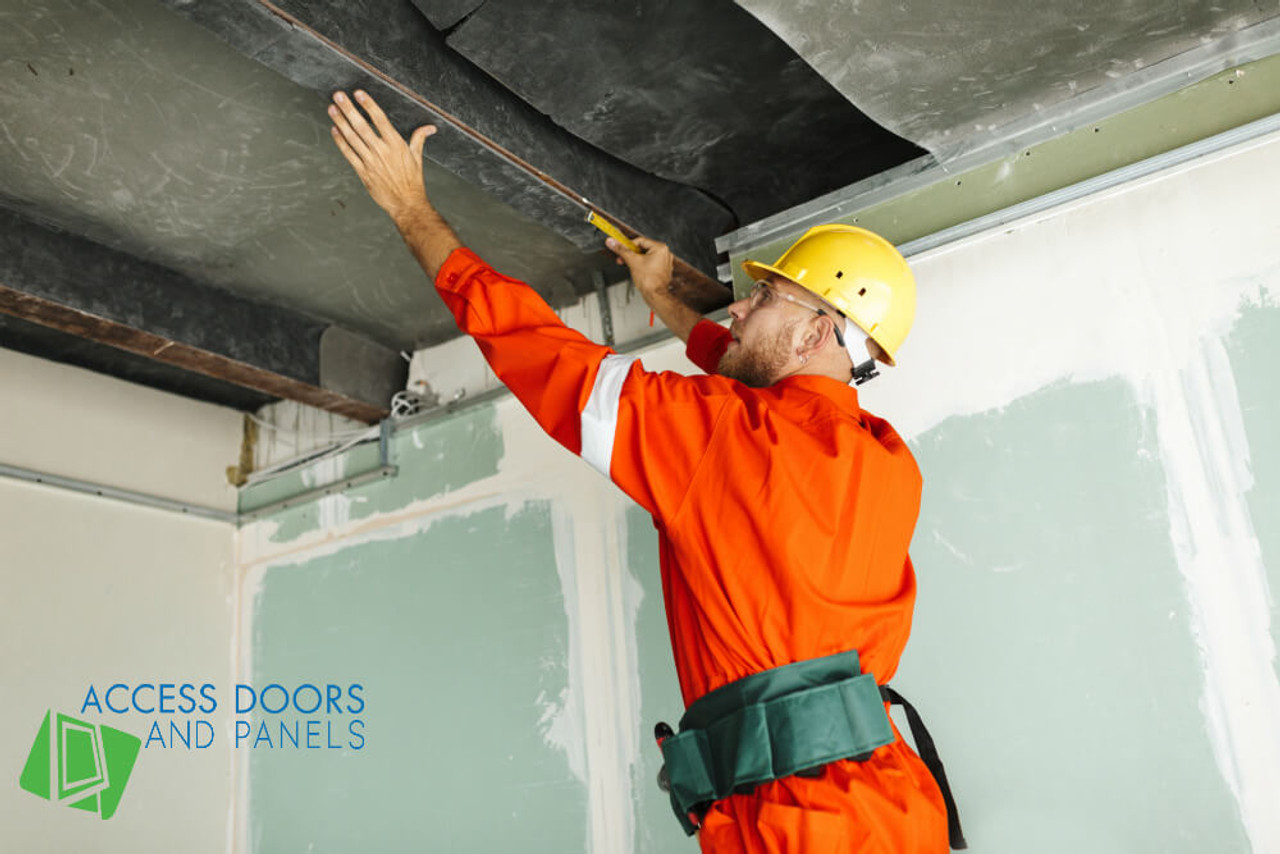Ceiling Talk - Common Types of Ceilings in Construction
Posted by Access Doors and Panels on 10th Apr 2019
Looking to do some interior work? Looking to see what is out there when it comes to ceilings? Bet you thought a ceiling was simply flat and had swirls and spirals – Access Doors and Panels shares the different types of ceilings that any contractor or builder should consider. Some ceilings will be great ways of enhancing with an access panel, while some ceilings are merely great for aesthetic appeal.
Access Doors and Panels shares common ceiling types that those in the industry can and often turn to.
Exposed
An exposed ceiling is one that is common in industrial or commercial buildings. It offers a unique appeal as it displays the openness of the actual floor and space. While for some it may seem “unfinished” and rough, there are many benefits that come from an exposed ceiling. For one, it does save money on material, as it doesn’t require any coverings or paneling. It also allows for the piping to be exposed which that alone can provide benefits from accessibility to heating, and for some contractors and repairmen, this can be a good thing.
Downside? It is not an appearance that is for everyone is liking; however, it does still have a unique and clean appearance.
Interstitial
Did you know that in buildings that are intricately designed to house mechanical system, a common ceiling choice is an interstitial ceiling. This is done to allow a gap of sorts between the floor and ceiling, and there is this up space. In this space, there may be an HVAC unit, vacuum or a sewer or water piper running through. This style of a ceiling is found in labs or hospitals because of its functionality but also its versatility to be rearrangeable over time. One benefit of this type of ceiling/flooring is that because of its location, there is no need to worry about any disruption to anything happening above or below – not to mention, using an access panel can create even more functionality through accessibility and convenience.
Acoustical
For spaces – commercial or residential, trying to prevent sound from transferring is a plus, which is why there is a choice of using an acoustical ceiling design. These types of the ceiling are made from fibrous materials which absorb sound rather than allow it to pass through. Materials that allow for this are typically plaster or gypsum. Not only does the material help but the way that the material is used or installed can actually also help. For example, having wavy panels can actually help absorb sound rather than a flat piece of wood.
Going with an acoustical ceiling can guarantee approximately 85% of the sound will be absorbed meaning only 15% are transferred back.
Suspended
For contractors looking to provide a cost-friendly ceiling solution, suspended ceilings are the way to go. Suspended ceilings are considered secondary ceilings and are similar to the interstitial ceilings. They are suspended with the use of metal frames. They are great for they allow for the distribution and accessibility of wires, vents and pipes.
This type of ceiling can be found in residential and commercial offices – for one it is a cheaper solution and ceiling alternative. If one panel gets damaged or there are issues, it can be lifted or pulled out and replaced.
Panel and Ceiling
Whether you have been a builder all your life, or if you have just entered the trade, whatever it is, Access Doors and Panels help you on any project regardless of your skill and experience because our representatives or knowledgeable and can provide you with the guidance you need. Ceilings are found on every site, but using an access panel can enhance and create functionality to your ceiling. No matter your job, Access Doors and Panels are ready to help. From sizes to material and functionality, our Access Doors and Panels representatives are ready and eager to help – for more, visit us at www.accessdoorsandpanels.com

