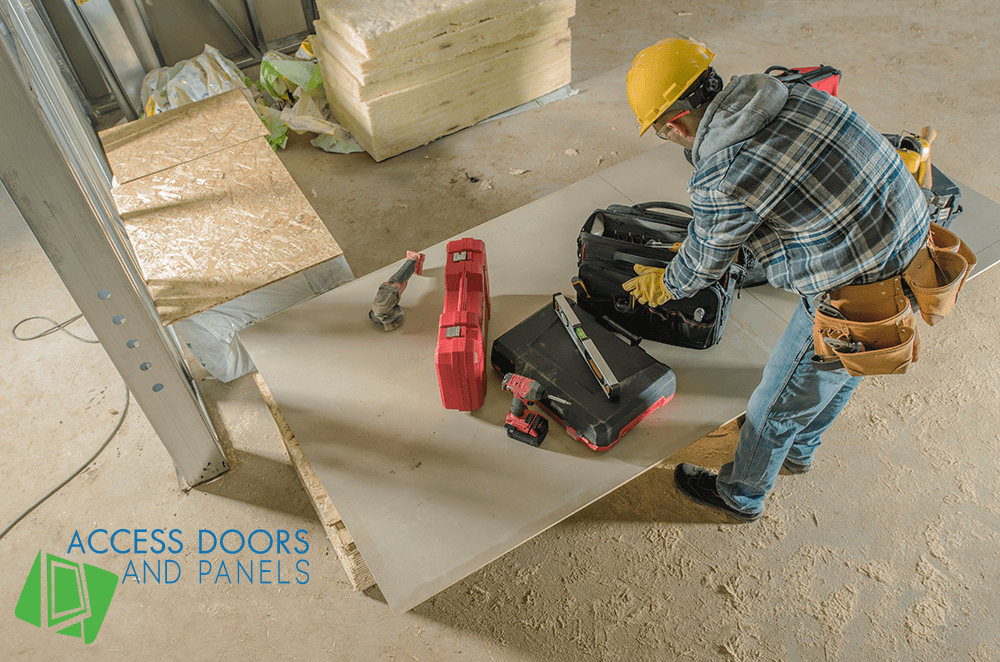Building Basics - Tips for Every Contractor
Posted by Access Doors and Panels on 16th May 2019
In construction, experience comes from no inside the classroom but really from working with one's hands. To better understand the industry – Access Doors and Panels shares tips that contractors both new and old should know or at least be aware of.
There may be variations as every project is unique and follows different design and construction process. In general, the basic steps involved in a building project are as followed:
Planning
Once the location of the project has been selected then all the major project parties involved visit the site. Other parties involved in a build include engineers, architects, and contractors. Seeing the space allows them to ensure their own plans work accordingly. The number of people who may be involved in a project can vary based on budget and the size of the actual build.
It is also in the planning stage that budgets and timelines are discussed.
Permits
Once the location has been selected and the planning has begun, permits are the next stage of a build. Whether it is the owner or contractor, any permits that are or may be necessary for the build. Permits can include everything from zoning to electrical and water mains. It is important that all necessary permits, whether they are from the city or state/province are obtained before anything moves ahead on the site.
Think you can proceed and get a permit after the fact?
Wrong.
Any construction that takes place before the proper permits are obtained can result in heavy fines and delays.
Preparation of Site
After all the technicalities have been met, the planning and permits then comes the preparing of the site. This can include everything from excavations to leveling and filling for a foundation. The preparation for the site can be for the actual build or a temporary place that will become the headquarters for the parties involved in the build.
Building the Foundation
Many structures built from the ground up will have a concrete foundation. This may not always be the case as it will depend on the soil or stability of the ground. If a builder or an engineer sees the potential for issues or risks to building, then tests may be needed to conduct to ensure there are no risks to the overall project.
Superstructure
Once the foundation has been built, now it is time to build from the ground up. The superstructure is considered as the framed structure. It can be finished with a type of masonry material. It is within the superstructure that windows, panels and such are installed.
Walk Through
Once all has been said and done, a final walk through takes place. This is done by both the client and parties involved in the build. In construction, this is sometimes known as the punch list. If there are issues that the client isn’t happy with the contractor would return to fix the problem.
For more on industry terms, visit us at www.accessdoorsandpanels.com

